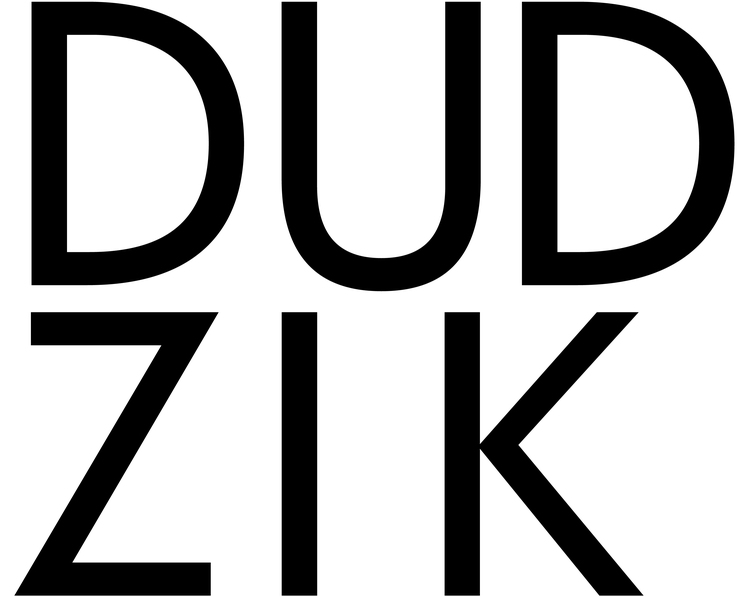.........................
DUDZIK Studios believes in the power of design to create transformative environments. We are a US licensed architecture firm focused on matters of design; from architecture, interiors, and landscape, to graphic design and photography, we couple a keen eye for aesthetics with rigorous research to produce innovative and experientially rich environments. We start each project with a deep understanding of what is truly essential to our clients. As a small architecture and design firm, we take pride in offering personalized designs and exceptional client service.
We are obsessed with authenticity, integrity, and reason, through which we find meaning, beauty, and soulfulness. While a majority of our work has been stylistically modern, authenticity and design integrity is what guides our work. Thus we feel equally comfortable designing a minimalist beach house as we do crafting the interiors of a historic home.


